2018 Vintage Home Tour
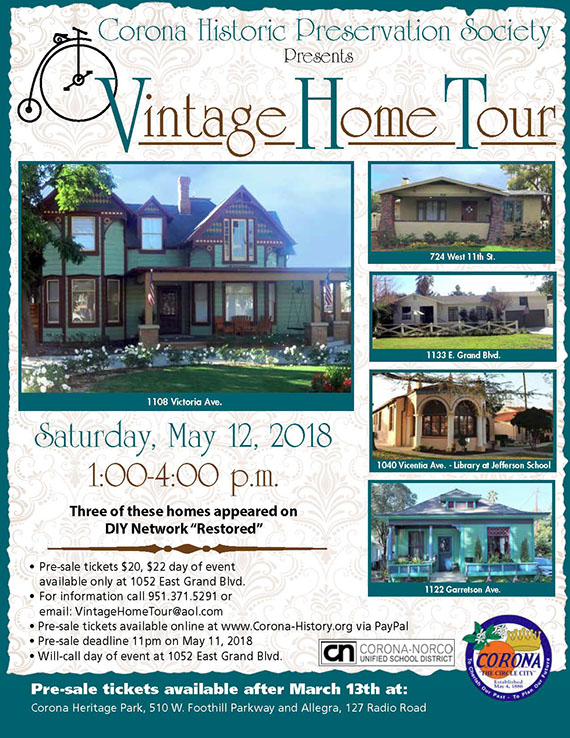






























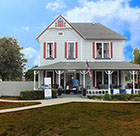
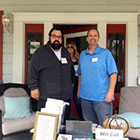
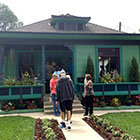
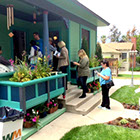
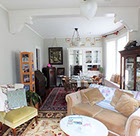
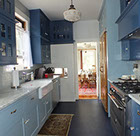
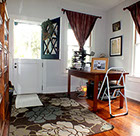
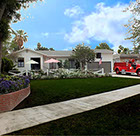
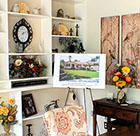
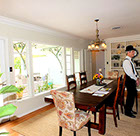
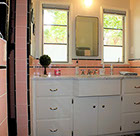
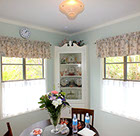
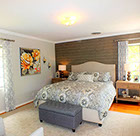
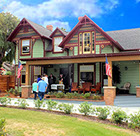
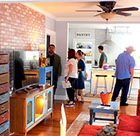
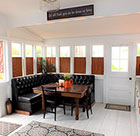
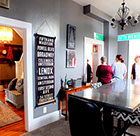
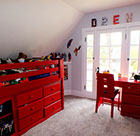
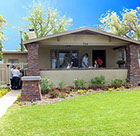
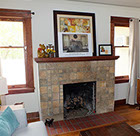
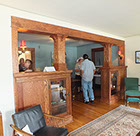
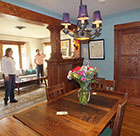
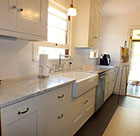
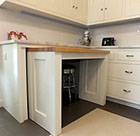
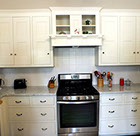
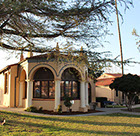
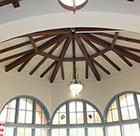
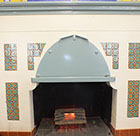
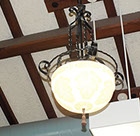
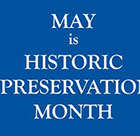
1052 East Grand Boulevard - built in 1888 - was where tickets were sold on the day of the Tour. The home’s owner, Sean Kelley, was very gracious to allow CHPS to use this beautiful and well-known home for our Headquarters.
CHPS member Dennis Correia and CHPS President Wes Speake handled ticket sales and provided information on the day of the Tour.
Guests are seen here lined up to enter this 1905 Victorian cottage along Garretson Avenue.
Full-color booklets were provided to guests of the Tour. Here, we see visitors consulting the textual materials containing photos and details about each property.
The living room and dining room are separated by a corbelled header or beam.
This beautiful and very functional galley style kitchen has a custom built-in refrigerator with oak doors.
This room serves as a photography studio and office. The Dutch door entry is a functional recent addition to the house.
This photo could actually be a postcard from the 1948 era, when this home was constructed
The poster placed in the dining room depicts what the house looked like before the DIY Network's "Restored" television crew made changes to the front elevation.
Another view of the dining room.
This bathroom was restored and now reflects design elements from the time it was constructed.
The cozy breakfast room, with its built-in corner cabinets, must be a welcoming sight at the beginning of each day.
The master bedroom and bathroom were finished in the same period finish style and techniques as an original bathroom found on the other side of the house.
The colorful Eastlake Victorian "Barber House" was built in 1893. Touring it was another memorable experience for those who went on the Vintage Home Tour.
Between the living room and the kitchen, there is a TV room, as is seen here.
What an inviting room to eat a meal!
Dining room which incorporates New York City decor.
This young man's bedroom clearly exhibits a fun superhero flair.
Many visitors to this 1927 Craftsman home appreciated the transformation accomplished by Brett Waterman and his crew from the "Restored" television series.
This gorgeous Batchelder tile fireplace was rescued from a brick overlay, as is seen in the poster on the mantel.
This beautiful naturally stained bookcase colonnade now divides the living room from the dining room.
The naturally stained wooden table, colonnade and doors compliment each other and are typical of what one might expect in a Craftsman home of the era.
Changes made to the kitchen have made it beautiful and very functional for the homeowner’s use.
The creatively-designed nesting table, seen here, allows for an additional food preparation area when relocated as an island in the middle of the kitchen.
Finding ample storage in this lovely kitchen is definitely not a problem.
Local photographer Barbara Becker took this historic photograph of Jefferson Elementary before the security fence was added to the campus. This wing was added to the campus in 1931, four years after the original school building, seen in the background, was completed.
This unique exposed beam ceiling is found in the semicircular story time area on the east end of the library. Also seen here is an original chandelier from 1931.
This colorful fireplace at one time used firewood to provide warmth to the room.
A close-up of the ornate 1931 chandelier.
May is Historic Preservation Month
30 - 30
<
>
